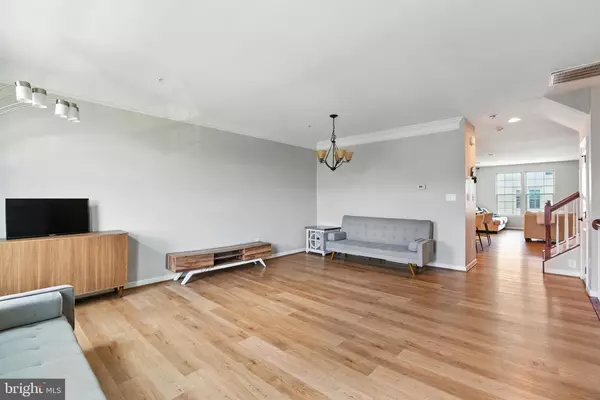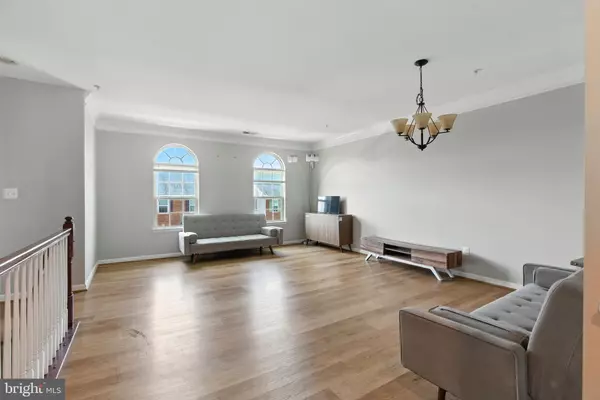6414 WALCOTT LN Frederick, MD 21703
3 Beds
3 Baths
2,798 SqFt
UPDATED:
Key Details
Property Type Condo
Sub Type Condo/Co-op
Listing Status Active
Purchase Type For Sale
Square Footage 2,798 sqft
Price per Sqft $145
Subdivision Linton At Ballenger
MLS Listing ID MDFR2068948
Style Colonial
Bedrooms 3
Full Baths 2
Half Baths 1
Condo Fees $347/qua
HOA Fees $12/mo
HOA Y/N Y
Abv Grd Liv Area 2,798
Year Built 2015
Annual Tax Amount $3,992
Tax Year 2025
Property Sub-Type Condo/Co-op
Source BRIGHT
Property Description
Home has 3 generous bedrooms with tons of natural light and closet space. Also has 2.5 baths and the generous primary suite includes a luxurious en suite bathroom with a soaking tub, custom tile work, and more. An attached garage adds everyday convenience.
This neighborhood blends scenic, private living with unbeatable accessibility. The condo association takes care of all exterior maintenance—including the roof, landscaping, and snow removal—so you can focus on enjoying life. Community amenities are just a short stroll away: two swimming pools (one for adults, one for little ones), multiple playgrounds, walking and biking trails, dog-friendly paths, a fitness center, and a clubhouse.
Commuters will love the easy access to major routes (I-270, I-70, Route 15, Route 40, Route 340), the MARC train station in Frederick, and nearby public transit options. Outdoor enthusiasts will appreciate the close proximity to parks and hiking trails, including Ballenger Creek Park and Carrollton Park.
You'll also be minutes from the Westview Park Promenade—offering shopping, dining, and a movie theater—plus Westview Corner Mall, local golf clubs, and major employment centers like Westfield Corporate Centre and Ballenger Commerce Centre.
Move-in ready—just bring your personal touch and start enjoying everything this home and community have to offer!
Location
State MD
County Frederick
Zoning RESIDENTIAL
Interior
Interior Features Attic, Kitchen - Island, Crown Moldings, Window Treatments, Upgraded Countertops, Primary Bath(s), Wood Floors, Floor Plan - Open
Hot Water 60+ Gallon Tank
Heating Forced Air
Cooling Central A/C
Equipment Dishwasher, Disposal, Exhaust Fan, Microwave, Oven - Wall, Refrigerator, Stove
Appliance Dishwasher, Disposal, Exhaust Fan, Microwave, Oven - Wall, Refrigerator, Stove
Heat Source Natural Gas
Exterior
Exterior Feature Patio(s)
Parking Features Other
Garage Spaces 1.0
Amenities Available Club House, Exercise Room, Pool - Outdoor, Tot Lots/Playground
Water Access N
Accessibility None
Porch Patio(s)
Attached Garage 1
Total Parking Spaces 1
Garage Y
Building
Story 1
Foundation Other
Sewer Public Sewer
Water Public
Architectural Style Colonial
Level or Stories 1
Additional Building Above Grade, Below Grade
New Construction N
Schools
School District Frederick County Public Schools
Others
Pets Allowed Y
HOA Fee Include Lawn Care Front,Lawn Care Rear,Lawn Care Side,Lawn Maintenance,Management,Pool(s),Recreation Facility,Snow Removal
Senior Community No
Tax ID 1123592122
Ownership Condominium
Acceptable Financing FHA, VA, Conventional, Cash
Listing Terms FHA, VA, Conventional, Cash
Financing FHA,VA,Conventional,Cash
Special Listing Condition Standard
Pets Allowed Case by Case Basis






