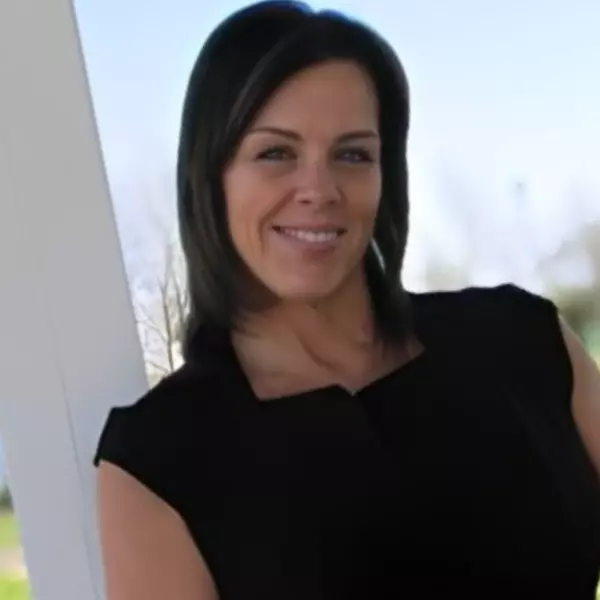
146 RANDOLPH PL NW Washington, DC 20001
3 Beds
3 Baths
1,410 SqFt
Open House
Sat Sep 13, 1:00pm - 3:00pm
Sun Sep 14, 1:00pm - 3:00pm
UPDATED:
Key Details
Property Type Townhouse
Sub Type End of Row/Townhouse
Listing Status Active
Purchase Type For Sale
Square Footage 1,410 sqft
Price per Sqft $705
Subdivision Bloomingdale
MLS Listing ID DCDC2221896
Style Traditional
Bedrooms 3
Full Baths 3
HOA Y/N N
Year Built 1911
Annual Tax Amount $7,019
Tax Year 2024
Lot Size 1,410 Sqft
Acres 0.03
Property Sub-Type End of Row/Townhouse
Source BRIGHT
Property Description
What truly sets this property apart is its exceptional income performance. In 2024, the lower-level Airbnb unit, with a separate entrance and utilities, generated $32,000 in net income. Fully-owned solar panels contributed an additional $4,295 in SREC credits, bringing total net income to over $36,000 for the year. The property has a certificate of occupancy for a two-family flat.
The home features an open floor plan, original hardwood floors, and generous room sizes—ideal for entertaining and hosting. The updated open-concept kitchen is thoughtfully designed to maximize space and functionality, making it a natural gathering spot. Upstairs, you'll find three spacious bedrooms filled with natural light, a renovated hall bathroom, and ample space for a home office or remote work setup. Additional highlights include central air conditioning for the upstairs unit, two mini-splits for the basement unit, and off-street, fenced-in parking
Ideally located just one block from some of the best Bloomingdale has to offer, including Big Bear Café and the Bloomingdale Farmers Market. You're just 0.5 miles to Shaw Metro, and minutes from Crispus Attucks Park, Howard University, medical facilities, and top-rated restaurants like The Red Hen, Bacio Pizzeria, PhoXotic, and Etabli. Nearby amenities also include Whole Foods, the new Reservoir Park, and a community center with indoor pool.
Location
State DC
County Washington
Zoning RF-1
Rooms
Basement Front Entrance, Fully Finished, Improved, Rear Entrance
Interior
Interior Features Built-Ins, Bathroom - Tub Shower, Bathroom - Stall Shower, Ceiling Fan(s), Floor Plan - Open, Kitchen - Gourmet, Kitchen - Island, Primary Bath(s), Recessed Lighting, Window Treatments, Wood Floors
Hot Water Natural Gas
Heating Hot Water
Cooling Central A/C
Equipment Dishwasher, Disposal, Dryer, Microwave, Oven/Range - Gas, Refrigerator, Stainless Steel Appliances, Washer, Water Heater
Fireplace N
Window Features Double Pane
Appliance Dishwasher, Disposal, Dryer, Microwave, Oven/Range - Gas, Refrigerator, Stainless Steel Appliances, Washer, Water Heater
Heat Source Natural Gas
Exterior
Exterior Feature Patio(s), Balcony, Porch(es)
Garage Spaces 1.0
Fence Partially
Water Access N
Accessibility None
Porch Patio(s), Balcony, Porch(es)
Total Parking Spaces 1
Garage N
Building
Story 2
Foundation Slab
Sewer Public Sewer
Water Public
Architectural Style Traditional
Level or Stories 2
Additional Building Above Grade, Below Grade
New Construction N
Schools
School District District Of Columbia Public Schools
Others
Pets Allowed N
Senior Community No
Tax ID 3103//0057
Ownership Fee Simple
SqFt Source Assessor
Special Listing Condition Standard
Virtual Tour https://my.matterport.com/models/tduXgmCN5ER







