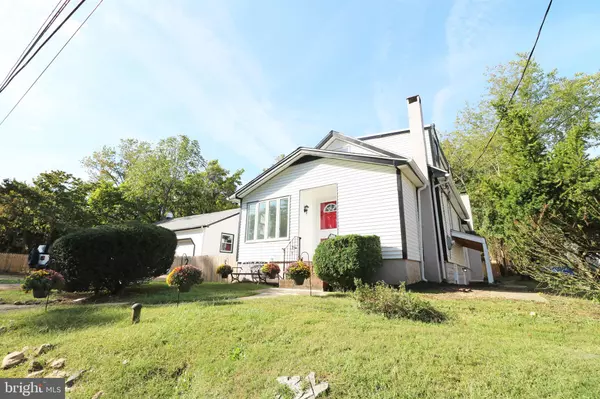
2606 9TH AVE Upper Chichester, PA 19061
3 Beds
2 Baths
1,921 SqFt
Open House
Thu Oct 09, 5:00pm - 7:00pm
UPDATED:
Key Details
Property Type Single Family Home
Sub Type Detached
Listing Status Coming Soon
Purchase Type For Sale
Square Footage 1,921 sqft
Price per Sqft $203
Subdivision None Available
MLS Listing ID PADE2101342
Style Traditional
Bedrooms 3
Full Baths 2
HOA Y/N N
Abv Grd Liv Area 1,921
Year Built 1937
Available Date 2025-10-06
Annual Tax Amount $5,841
Tax Year 2024
Lot Dimensions 115.00 x 162.00
Property Sub-Type Detached
Source BRIGHT
Property Description
Welcome to 2606 9th Street!This beautifully renovated single-family home combines timeless charm with modern upgrades, offering everything you've been looking for. From the moment you arrive, you'll notice the inviting curb appeal with fresh landscaping, a spacious private driveway, and an oversized two-car garage with electric.
Step inside to find brand-new flooring, fresh paint, recessed lighting, and windows that fill each room with natural light. The main level features a bright entryway, mudroom, and multiple sitting areas for flexible living. The stunning new kitchen is the heart of the home, showcasing quartz countertops, tile backsplash, white cabinetry, stainless steel appliances, and a large island—perfect for everyday meals or entertaining. A fully renovated first-floor full bathroom completes this level. Upstairs, you'll find three comfortable bedrooms and a second fully updated bathroom with stylish modern finishes.
The lower level offers a large unfinished basement with washer/dryer hookup, French drain, sump pump, brand-new HVAC, new hot water heater, and updated electrical—providing plenty of storage and peace of mind. Step outside to enjoy a spacious fenced-in backyard, ideal for entertaining, gardening, or play. With every detail thoughtfully updated, this move-in ready home leaves nothing to do but unpack and make it your own!
Location
State PA
County Delaware
Area Upper Chichester Twp (10409)
Zoning RESIDENTIAL
Rooms
Basement Unfinished
Interior
Hot Water Natural Gas
Heating Hot Water
Cooling Central A/C
Fireplaces Number 1
Inclusions kitchen appliances
Equipment Stainless Steel Appliances, Refrigerator, Oven/Range - Gas, Built-In Microwave, Dishwasher
Furnishings No
Fireplace Y
Appliance Stainless Steel Appliances, Refrigerator, Oven/Range - Gas, Built-In Microwave, Dishwasher
Heat Source Natural Gas
Laundry Basement
Exterior
Water Access N
Accessibility None
Garage N
Building
Story 2
Foundation Concrete Perimeter
Sewer Public Sewer
Water Public
Architectural Style Traditional
Level or Stories 2
Additional Building Above Grade, Below Grade
New Construction N
Schools
High Schools Chichester Senior
School District Chichester
Others
Senior Community No
Tax ID 09-00-02537-00
Ownership Fee Simple
SqFt Source 1921
Acceptable Financing Cash, Conventional, FHA, VA
Listing Terms Cash, Conventional, FHA, VA
Financing Cash,Conventional,FHA,VA
Special Listing Condition Standard







