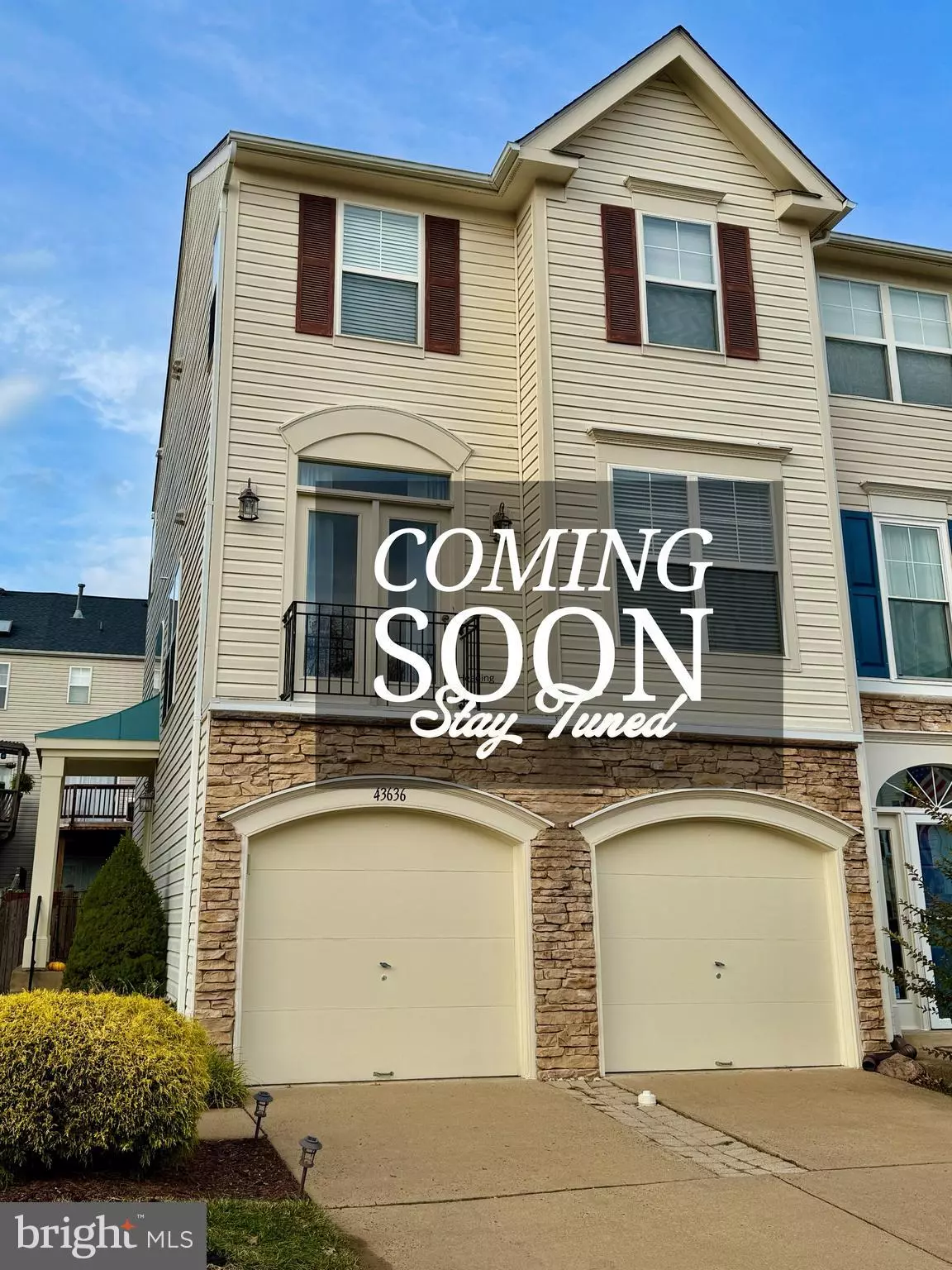
43636 OBRIEN SQ Chantilly, VA 20152
3 Beds
4 Baths
1,940 SqFt
Open House
Sat Nov 01, 1:00pm - 3:00pm
Sun Nov 02, 1:00pm - 3:00pm
UPDATED:
Key Details
Property Type Townhouse
Sub Type End of Row/Townhouse
Listing Status Coming Soon
Purchase Type For Sale
Square Footage 1,940 sqft
Price per Sqft $327
Subdivision South Riding
MLS Listing ID VALO2110002
Style Other
Bedrooms 3
Full Baths 2
Half Baths 2
HOA Fees $110/mo
HOA Y/N Y
Abv Grd Liv Area 1,940
Year Built 2000
Available Date 2025-10-31
Annual Tax Amount $4,766
Tax Year 2025
Lot Size 2,178 Sqft
Acres 0.05
Property Sub-Type End of Row/Townhouse
Source BRIGHT
Property Description
Step inside to a spacious main level featuring a huge family room filled with natural light. The beautifully updated kitchen with granite countertops, stainless steel appliances, new recessed lighting (2024), and luxury vinyl plank flooring (2023) that continues throughout the entire main level. From the kitchen, sliding glass doors lead to a stunning newer Trex deck (2023) — ideal for outdoor dining or relaxing in the sunshine. A convenient main-level half bath completes this inviting space.
Upstairs, the bright primary suite impresses with a vaulted ceiling and a wall of windows. The recently renovated ensuite bath (2024) features a stylish double vanity, dual mirrors, modern lighting, and on-trend ceramic tile. Two additional bedrooms, a refreshed hall bath, and an upstairs laundry area make daily living effortless.
The walk-out lower level offers a spacious rec room with cozy gas fireplace — perfect for a playroom, home gym, or relaxing with family and friends. Step outside to your private fenced-in yard and charming stone patio, a cozy retreat for morning coffee or evening barbecues. You'll also find extra storage and a second half bathroom on this level for added convenience.
The 2-car garage is a true bonus, complete with built-in shelving that conveys for extra storage and organization. The driveway is large enough for 2 cars AND there's plenty of street parking!
Additional Updates Include: Furnace (2020), A/C (2017) Water Heater (2018) Humidifier (2020) Roof (2017) Washer & Dryer (2020) Kitchen Appliances (2015) .
All this comes with South Riding's resort-style amenities — Four outdoor swimming pools, multiple clubhouses, four lighted tennis courts, a pickleball court, a full-size basketball court., dog park, tot-lots/playgrounds (12 of them), six miles of asphalt bike/pedestrian trails.Two fishing piers, picnic pavilion, a Town Green with stage (good for community events) and more than 260 acres of common area including ponds, landscaped natural areas.
Nearby you'll find the Dulles South Recreation & Community Center (operated by Loudoun County Parks & Recreation) — indoor-pool, fitness area, climbing wall, senior center and more. For golf enthusiasts: the South Riding Golf Club is an 18-hole championship course winding through the community!
What more could you wish for? Schedule your showing TODAY!!
Location
State VA
County Loudoun
Zoning PDH4
Rooms
Other Rooms Primary Bedroom, Bedroom 2, Bedroom 3, Kitchen, Family Room, Recreation Room
Basement Fully Finished
Interior
Interior Features Bathroom - Soaking Tub, Bathroom - Stall Shower, Breakfast Area, Carpet, Ceiling Fan(s), Dining Area, Family Room Off Kitchen, Floor Plan - Open, Kitchen - Eat-In, Kitchen - Island, Primary Bath(s), Recessed Lighting, Walk-in Closet(s), Window Treatments
Hot Water Natural Gas
Heating Forced Air
Cooling Central A/C
Flooring Luxury Vinyl Plank, Carpet
Fireplaces Number 1
Equipment Stainless Steel Appliances, Refrigerator, Washer, Dryer, Disposal, Dishwasher, Microwave, Oven - Single
Fireplace Y
Appliance Stainless Steel Appliances, Refrigerator, Washer, Dryer, Disposal, Dishwasher, Microwave, Oven - Single
Heat Source Natural Gas
Laundry Upper Floor
Exterior
Parking Features Garage - Front Entry, Built In, Inside Access
Garage Spaces 2.0
Amenities Available Basketball Courts, Club House, Common Grounds, Pool - Outdoor, Tennis Courts, Tot Lots/Playground, Dog Park, Community Center, Bike Trail
Water Access N
Accessibility None
Attached Garage 2
Total Parking Spaces 2
Garage Y
Building
Story 3
Foundation Other
Above Ground Finished SqFt 1940
Sewer Public Sewer
Water Private
Architectural Style Other
Level or Stories 3
Additional Building Above Grade
Structure Type Dry Wall
New Construction N
Schools
Elementary Schools Little River
Middle Schools J. Michael Lunsford
High Schools Freedom
School District Loudoun County Public Schools
Others
HOA Fee Include Common Area Maintenance,Management,Pool(s),Reserve Funds,Snow Removal,Trash
Senior Community No
Tax ID 099353836000
Ownership Fee Simple
SqFt Source 1940
Special Listing Condition Standard



