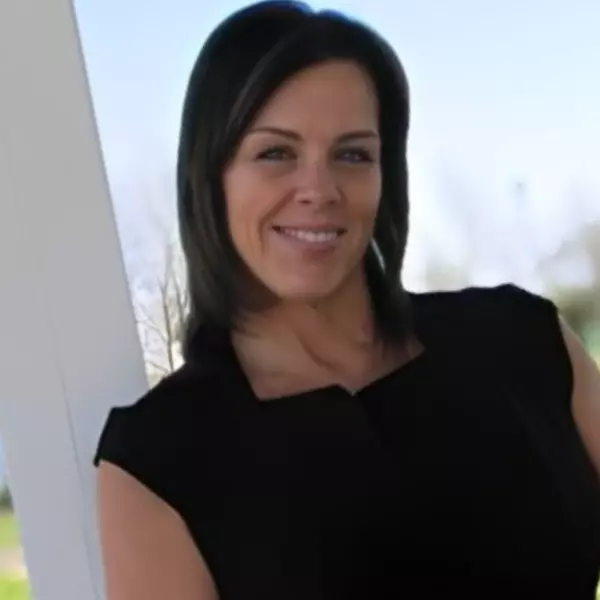Bought with Greg Phillips • RE/MAX Results
$874,000
$820,000
6.6%For more information regarding the value of a property, please contact us for a free consultation.
6072 WHITE FLINT DR Frederick, MD 21702
5 Beds
6 Baths
6,676 SqFt
Key Details
Sold Price $874,000
Property Type Single Family Home
Sub Type Detached
Listing Status Sold
Purchase Type For Sale
Square Footage 6,676 sqft
Price per Sqft $130
Subdivision White Flint Springs
MLS Listing ID MDFR259402
Sold Date 07/20/20
Style Spanish
Bedrooms 5
Full Baths 5
Half Baths 1
HOA Fees $16/ann
HOA Y/N Y
Abv Grd Liv Area 5,076
Year Built 1990
Available Date 2020-06-08
Annual Tax Amount $9,223
Tax Year 2019
Lot Size 6.280 Acres
Acres 6.28
Property Sub-Type Detached
Source BRIGHT
Property Description
Custom designed and built Spanish style home perfectly situated on 6.28 acres in the established White Flint neighborhood. Backing to trees and a meandering stream, the house rises above a landscaped yard ideal for entertaining. Enjoy relaxing outdoors with the heated pool, patios, deck and screened gazebo. Custom wrought iron front gates offer gracious entry into center courtyard with fountain. No detail was overlooked in this architecturally spectacular home. Features include balconies, high arching windows, mahogany trim, wrought iron detail & railings, marble, wood & ceramic tile flooring, Updated gourmet kitchen has quartz countertops, custom cabinetry and walk-in pantry/laundry room. Two of the five bedrooms have exterior entrances; perfect suites for in-law, au-pair or guest use. Finished lower level offers family room, billiard room, circular library and lots of wine storage. Two 2-car garages provide ample parking and space. Whether inside or out, life is yours to enjoy in this home!
Location
State MD
County Frederick
Zoning RESIDENTIAL
Direction South
Rooms
Other Rooms Living Room, Dining Room, Primary Bedroom, Sitting Room, Bedroom 2, Bedroom 3, Bedroom 4, Bedroom 5, Kitchen, Game Room, Family Room, Library, 2nd Stry Fam Ovrlk, Laundry, Recreation Room, Bathroom 2, Bathroom 3, Primary Bathroom, Full Bath, Half Bath
Basement Connecting Stairway, Daylight, Partial, Fully Finished, Heated, Interior Access, Outside Entrance, Walkout Level
Main Level Bedrooms 2
Interior
Interior Features Additional Stairway, Ceiling Fan(s), Central Vacuum
Hot Water Electric
Heating Forced Air, Heat Pump(s)
Cooling Central A/C, Heat Pump(s), Ceiling Fan(s)
Flooring Ceramic Tile, Hardwood, Carpet, Marble
Fireplaces Number 1
Fireplaces Type Gas/Propane
Equipment Central Vacuum, Cooktop, Dishwasher, Disposal, Icemaker, Microwave, Oven - Double, Oven - Wall, Refrigerator, Water Heater, Humidifier, Exhaust Fan, Dryer - Front Loading, Washer - Front Loading
Furnishings No
Fireplace Y
Appliance Central Vacuum, Cooktop, Dishwasher, Disposal, Icemaker, Microwave, Oven - Double, Oven - Wall, Refrigerator, Water Heater, Humidifier, Exhaust Fan, Dryer - Front Loading, Washer - Front Loading
Heat Source Propane - Owned, Electric
Laundry Main Floor
Exterior
Exterior Feature Balcony, Deck(s), Enclosed, Patio(s), Screened, Terrace
Parking Features Garage - Side Entry, Garage Door Opener, Inside Access, Garage - Front Entry
Garage Spaces 8.0
Fence Partially, Decorative, Electric, Other
Pool Heated, Gunite, Filtered, Fenced, In Ground
Utilities Available Cable TV, Propane
Amenities Available Fencing, Common Grounds
Water Access N
View Creek/Stream, Pasture, Trees/Woods
Roof Type Tile,Concrete
Accessibility None
Porch Balcony, Deck(s), Enclosed, Patio(s), Screened, Terrace
Road Frontage Public
Attached Garage 2
Total Parking Spaces 8
Garage Y
Building
Lot Description Backs to Trees, Cleared, Landscaping, Level, Stream/Creek
Story 3
Sewer On Site Septic
Water Well
Architectural Style Spanish
Level or Stories 3
Additional Building Above Grade, Below Grade
Structure Type 2 Story Ceilings,9'+ Ceilings,Dry Wall
New Construction N
Schools
Elementary Schools Yellow Springs
School District Frederick County Public Schools
Others
Pets Allowed Y
HOA Fee Include Common Area Maintenance,Reserve Funds
Senior Community No
Tax ID 1121431303
Ownership Fee Simple
SqFt Source Assessor
Security Features Carbon Monoxide Detector(s),Security System,Smoke Detector
Acceptable Financing Cash, Conventional, FHA, VA
Horse Property N
Listing Terms Cash, Conventional, FHA, VA
Financing Cash,Conventional,FHA,VA
Special Listing Condition Standard
Pets Allowed No Pet Restrictions
Read Less
Want to know what your home might be worth? Contact us for a FREE valuation!

Our team is ready to help you sell your home for the highest possible price ASAP






