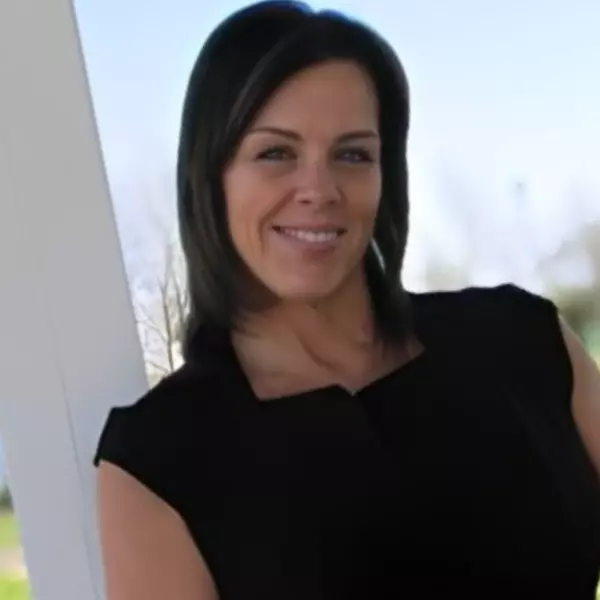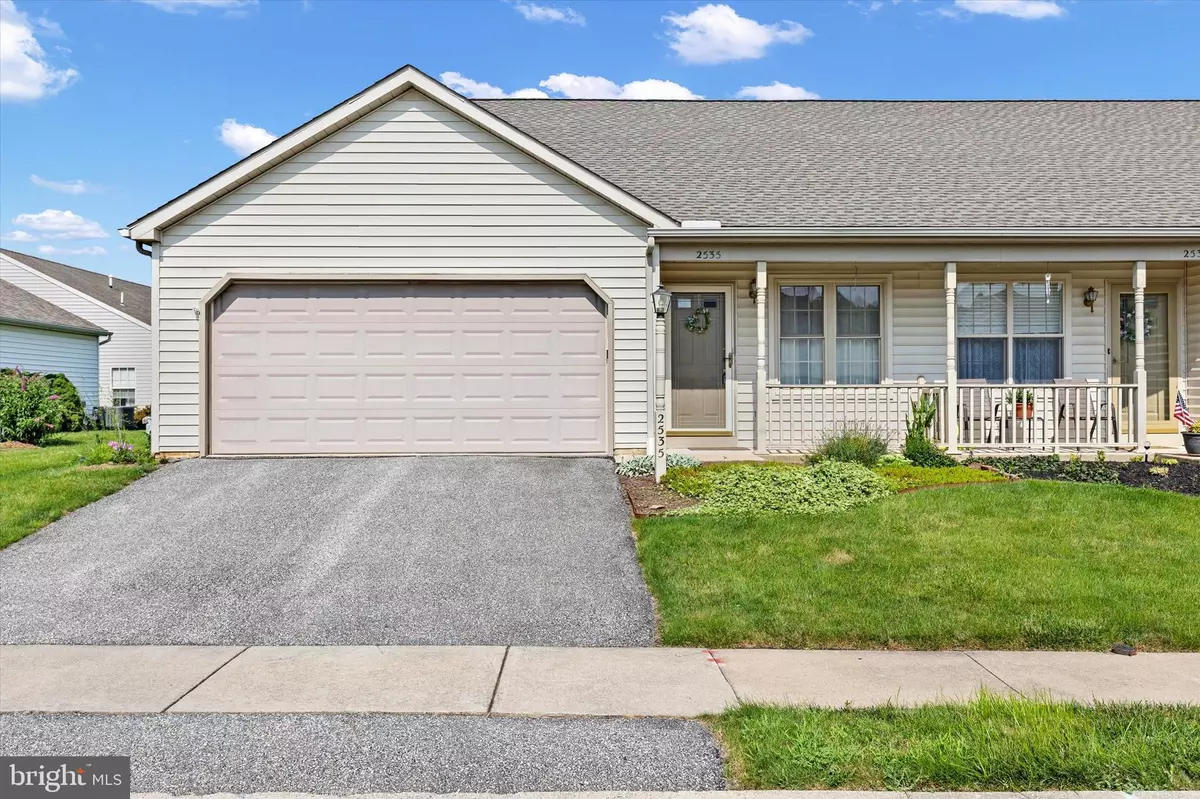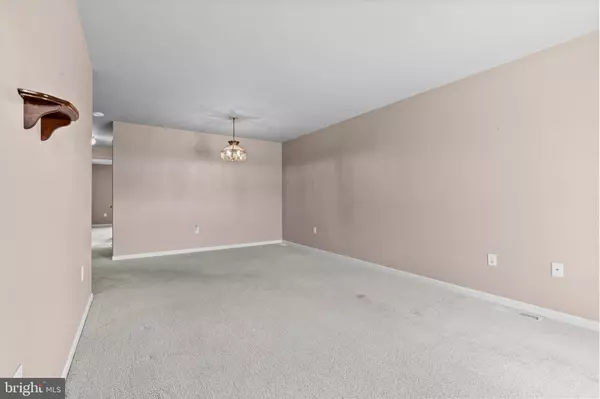Bought with Shelley L Walter • Coldwell Banker Realty
$240,000
$240,000
For more information regarding the value of a property, please contact us for a free consultation.
2535 BRADY RD York, PA 17404
2 Beds
2 Baths
6,765 SqFt
Key Details
Sold Price $240,000
Property Type Single Family Home
Sub Type Twin/Semi-Detached
Listing Status Sold
Purchase Type For Sale
Square Footage 6,765 sqft
Price per Sqft $35
Subdivision Brookstone
MLS Listing ID PAYK2084586
Sold Date 09/05/25
Style Ranch/Rambler
Bedrooms 2
Full Baths 2
HOA Fees $60/mo
HOA Y/N Y
Year Built 2000
Available Date 2025-07-25
Annual Tax Amount $3,496
Tax Year 2024
Lot Size 6,765 Sqft
Acres 0.16
Lot Dimensions 43 X 184
Property Sub-Type Twin/Semi-Detached
Source BRIGHT
Property Description
Welcome to 2535 Brady Rd – a charming two-bedroom, two-bathroom semi-detached condo in the desirable Brookstone Community! This home offers convenient first-level living, beginning with a bright living room at the front of the house that flows into the eat-in kitchen. Just off the kitchen, you'll find the spacious primary bedroom featuring a walk-in closet and a private en suite bathroom. Down the hall is a second full bathroom, complete with a washer and dryer for added convenience. At the back of the home, the second bedroom offers flexible use as a guest room, office, den, or hobby space. Additional highlights include a two-car attached garage and a wide driveway with space for two more vehicles. Homes in this community don't last long—call today to schedule your private showing! ***Offer deadline set for Sunday July 27th at noon***
Location
State PA
County York
Area Manchester Twp (15236)
Zoning RESIDENTIAL
Rooms
Basement Full, Unfinished
Main Level Bedrooms 2
Interior
Hot Water Natural Gas
Heating Forced Air
Cooling Central A/C
Fireplace N
Heat Source Natural Gas
Exterior
Parking Features Additional Storage Area, Garage Door Opener, Oversized
Garage Spaces 4.0
Amenities Available None
Water Access N
Accessibility None
Attached Garage 2
Total Parking Spaces 4
Garage Y
Building
Lot Description Level
Story 1
Foundation Block
Sewer Public Sewer
Water Public
Architectural Style Ranch/Rambler
Level or Stories 1
Additional Building Above Grade, Below Grade
New Construction N
Schools
School District Central York
Others
HOA Fee Include Common Area Maintenance,Lawn Maintenance,Snow Removal
Senior Community No
Tax ID 36-000-37-0042-00-00000
Ownership Fee Simple
SqFt Source Assessor
Acceptable Financing Cash, Conventional
Listing Terms Cash, Conventional
Financing Cash,Conventional
Special Listing Condition Standard
Read Less
Want to know what your home might be worth? Contact us for a FREE valuation!

Our team is ready to help you sell your home for the highest possible price ASAP







