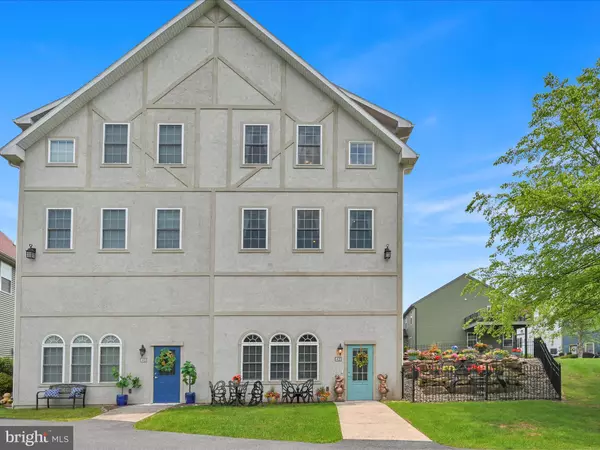Bought with David A Wissler • Coldwell Banker Realty
$390,000
$389,900
For more information regarding the value of a property, please contact us for a free consultation.
42 BISSENDEN WAY Reinholds, PA 17569
3 Beds
4 Baths
2,912 SqFt
Key Details
Sold Price $390,000
Property Type Single Family Home
Sub Type Twin/Semi-Detached
Listing Status Sold
Purchase Type For Sale
Square Footage 2,912 sqft
Price per Sqft $133
Subdivision Stoudtburg Village
MLS Listing ID PALA2071424
Sold Date 09/15/25
Style Side-by-Side
Bedrooms 3
Full Baths 2
Half Baths 2
HOA Fees $131/qua
HOA Y/N Y
Abv Grd Liv Area 2,912
Year Built 2010
Available Date 2025-06-20
Annual Tax Amount $6,672
Tax Year 2024
Lot Size 2,614 Sqft
Acres 0.06
Property Sub-Type Twin/Semi-Detached
Source BRIGHT
Property Description
Charming 3-story home in Stoudtburg Village with 3 bedrooms, 2 full and 2 half baths, a 2-car garage, and over 3,200 square feet of living space. Enjoy stunning pond views from the primary bedroom, dining room, kitchen, and the newly landscaped three-level side garden.
High-end features include hardwood floors, Viking and Miele appliances, soapstone countertops, gas fireplace, central vacuum, and extra-wide stairs. Recent updates: luxury vinyl plank flooring in all bedrooms, new lighting, and a custom stone kitchen backsplash with mural.
The spacious primary suite includes a walk-in closet and private bath with double vanity. The lower level features a large studio or shop with 14-foot ceilings, half bath, extra fire protection, separate electric panel, and walk-out patio by the koi pond. Zoned for mixed use—ideal for a home business or creative retreat.
Stoudtburg Village blends European charm with homes, shops, dining, and a playground. Don't miss this unique opportunity!
Location
State PA
County Lancaster
Area Adamstown Boro (10501)
Zoning MIXED USE
Interior
Interior Features Combination Dining/Living, Central Vacuum, Floor Plan - Open, Kitchen - Island, Primary Bath(s), Recessed Lighting, Upgraded Countertops, Walk-in Closet(s), Window Treatments, Wood Floors
Hot Water Natural Gas
Heating Forced Air
Cooling Central A/C
Flooring Wood, Luxury Vinyl Plank
Fireplaces Number 1
Fireplaces Type Gas/Propane
Equipment Disposal, Dryer, Exhaust Fan, Oven/Range - Electric
Fireplace Y
Window Features ENERGY STAR Qualified
Appliance Disposal, Dryer, Exhaust Fan, Oven/Range - Electric
Heat Source Natural Gas
Laundry Main Floor
Exterior
Parking Features Garage - Rear Entry, Garage Door Opener
Garage Spaces 2.0
Fence Aluminum
View Y/N N
Water Access N
View Pond
Roof Type Shingle
Accessibility 2+ Access Exits
Attached Garage 2
Total Parking Spaces 2
Garage Y
Private Pool N
Building
Story 3
Foundation Slab
Sewer Public Sewer
Water Public
Architectural Style Side-by-Side
Level or Stories 3
Additional Building Above Grade, Below Grade
Structure Type 9'+ Ceilings
New Construction N
Schools
School District Cocalico
Others
Pets Allowed N
HOA Fee Include Common Area Maintenance,Snow Removal,Trash
Senior Community No
Tax ID 010-89856-0-0000
Ownership Fee Simple
SqFt Source 2912
Acceptable Financing FHA, Conventional, Cash
Horse Property N
Listing Terms FHA, Conventional, Cash
Financing FHA,Conventional,Cash
Special Listing Condition Standard
Read Less
Want to know what your home might be worth? Contact us for a FREE valuation!

Our team is ready to help you sell your home for the highest possible price ASAP







