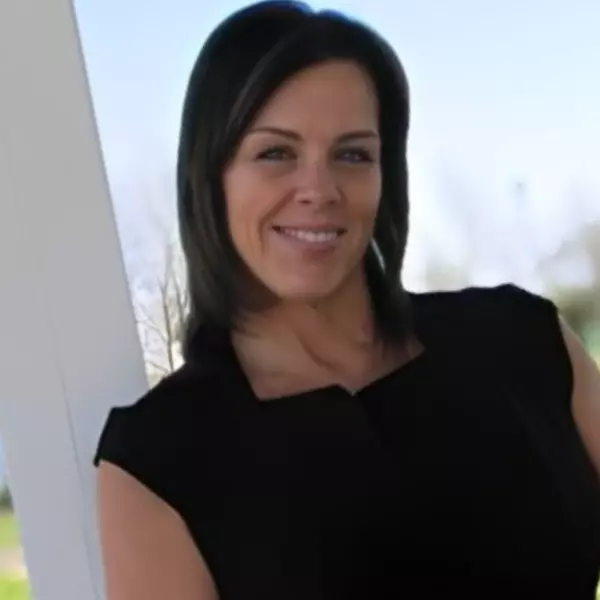Bought with Diana Cathleen Izzett • RE/MAX One
$400,000
$399,900
For more information regarding the value of a property, please contact us for a free consultation.
4688 MESQUITE CT Waldorf, MD 20602
4 Beds
4 Baths
3,834 SqFt
Key Details
Sold Price $400,000
Property Type Single Family Home
Sub Type Detached
Listing Status Sold
Purchase Type For Sale
Square Footage 3,834 sqft
Price per Sqft $104
Subdivision St Charles
MLS Listing ID MDCH183960
Sold Date 05/13/19
Style Colonial
Bedrooms 4
Full Baths 3
Half Baths 1
HOA Fees $65/mo
HOA Y/N Y
Year Built 2009
Annual Tax Amount $4,882
Tax Year 2018
Lot Size 9,656 Sqft
Acres 0.22
Property Sub-Type Detached
Source BRIGHT
Property Description
BACK ON THE MARKET! ------- Don't miss this beauty! This type of property does not come on the market often. Beautifully maintained home in the highly sought after Sheffield Circle. This 4 bedroom 3.5 bath home sits on its own private lot on a beautiful cul-de-sac. The scenery is breathtaking. Walk into this inviting home and be welcomed by a 2-story foyer with hardwood floors and shimmering chandelier. Entertain your guests in the bright and open living and dining rooms. Dont forget about the ease and convenience of the open floor plan. The kitchen, loaded with kitchen island, overlooks the breakfast area and casual living room. Not to mention the the separate office right off the casual living room! The upstairs is fully loaded with master suite, which includes a cozy sitting area and large master bath with dual vanities. As if that isn't enough, you will be blown away by the basement size to entertain with a separate entrance to access the backyard and another full bath. This home is everything you have been looking for! As a bonus, you will rest easy while you enjoy the built-in water filtration system, "Black Knight" monitor that kills airborne pathogens in the HVAC, alarm system, and built-in surge protection.
Location
State MD
County Charles
Zoning PUD
Rooms
Other Rooms Living Room, Dining Room, Primary Bedroom, Bedroom 2, Bedroom 3, Bedroom 4, Kitchen, Family Room, Foyer, Breakfast Room, Laundry, Bathroom 1, Primary Bathroom, Half Bath
Basement Full, Fully Finished, Improved
Interior
Interior Features Breakfast Area, Carpet, Family Room Off Kitchen, Formal/Separate Dining Room, Kitchen - Eat-In, Kitchen - Island, Primary Bath(s), Recessed Lighting, Store/Office, Walk-in Closet(s), Wood Floors
Hot Water Electric
Heating Heat Pump(s)
Cooling Central A/C
Flooring Hardwood, Carpet, Vinyl
Fireplaces Number 1
Fireplaces Type Gas/Propane
Equipment Built-In Microwave, Dishwasher, Oven/Range - Electric, Refrigerator, Dryer - Electric, Washer - Front Loading
Fireplace Y
Window Features Bay/Bow,Screens
Appliance Built-In Microwave, Dishwasher, Oven/Range - Electric, Refrigerator, Dryer - Electric, Washer - Front Loading
Heat Source Electric
Laundry Main Floor
Exterior
Parking Features Other, Garage - Front Entry, Garage Door Opener, Inside Access
Garage Spaces 2.0
Water Access N
Accessibility None
Attached Garage 2
Total Parking Spaces 2
Garage Y
Building
Story 3+
Sewer Public Hook/Up Avail
Water Public
Architectural Style Colonial
Level or Stories 3+
Additional Building Above Grade, Below Grade
New Construction N
Schools
School District Charles County Public Schools
Others
Senior Community No
Tax ID 0906329705
Ownership Fee Simple
SqFt Source Estimated
Horse Property N
Special Listing Condition Standard
Read Less
Want to know what your home might be worth? Contact us for a FREE valuation!

Our team is ready to help you sell your home for the highest possible price ASAP







