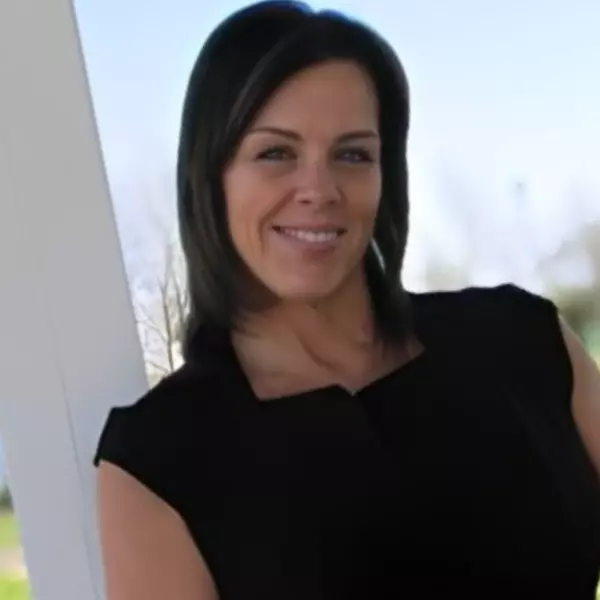Bought with Patricia M Saenz • Fairfax Realty Select
$365,000
$359,900
1.4%For more information regarding the value of a property, please contact us for a free consultation.
106 ITHACA RD Sterling, VA 20164
3 Beds
2 Baths
1,456 SqFt
Key Details
Sold Price $365,000
Property Type Single Family Home
Sub Type Detached
Listing Status Sold
Purchase Type For Sale
Square Footage 1,456 sqft
Price per Sqft $250
Subdivision Sterling
MLS Listing ID 1000738861
Sold Date 08/18/17
Style Ranch/Rambler
Bedrooms 3
Full Baths 2
HOA Y/N N
Year Built 1973
Annual Tax Amount $3,659
Tax Year 2016
Lot Size 8,712 Sqft
Acres 0.2
Property Sub-Type Detached
Source MRIS
Property Description
1 level living, screened porch, fenced yard w/ 2 storage sheds, family room with built in bookcases, lots of closets, separate dining room, eat in kit. w/ bay window, good size bedrooms-3rd bedroom w/ knotty pine built-ins used as office. pull down attic stairs, no HOA, over sized carport, nice street, great property in excellent condition, decorate make it yours! OPEN 7-8, 2-4pm & 7-9, 1-4 PM
Location
State VA
County Loudoun
Rooms
Other Rooms Living Room, Dining Room, Primary Bedroom, Bedroom 2, Bedroom 3, Kitchen, Family Room
Main Level Bedrooms 3
Interior
Interior Features Kitchen - Table Space, Dining Area, Kitchen - Eat-In, Primary Bath(s), Entry Level Bedroom, Built-Ins, Chair Railings, Crown Moldings, Window Treatments, Wainscotting
Hot Water Electric
Heating Heat Pump(s), Baseboard
Cooling Ceiling Fan(s), Central A/C, Heat Pump(s)
Equipment Dishwasher, Disposal, Dryer, Exhaust Fan, Freezer, Icemaker, Range Hood, Refrigerator, Stove, Oven/Range - Electric, Washer, Water Heater
Fireplace N
Appliance Dishwasher, Disposal, Dryer, Exhaust Fan, Freezer, Icemaker, Range Hood, Refrigerator, Stove, Oven/Range - Electric, Washer, Water Heater
Heat Source Central
Exterior
Garage Spaces 1.0
Water Access N
Accessibility None
Total Parking Spaces 1
Garage N
Private Pool N
Building
Story 1
Sewer Public Sewer
Water Public
Architectural Style Ranch/Rambler
Level or Stories 1
Additional Building Above Grade
New Construction N
Schools
Elementary Schools Call School Board
Middle Schools Call School Board
High Schools Call School Board
School District Loudoun County Public Schools
Others
Senior Community No
Tax ID 022287614000
Ownership Fee Simple
Special Listing Condition Standard
Read Less
Want to know what your home might be worth? Contact us for a FREE valuation!

Our team is ready to help you sell your home for the highest possible price ASAP



